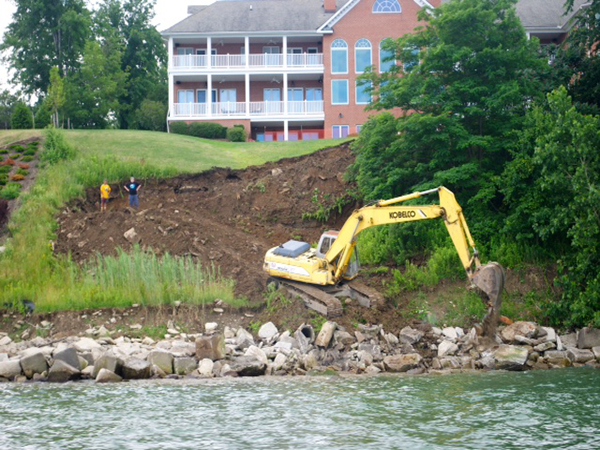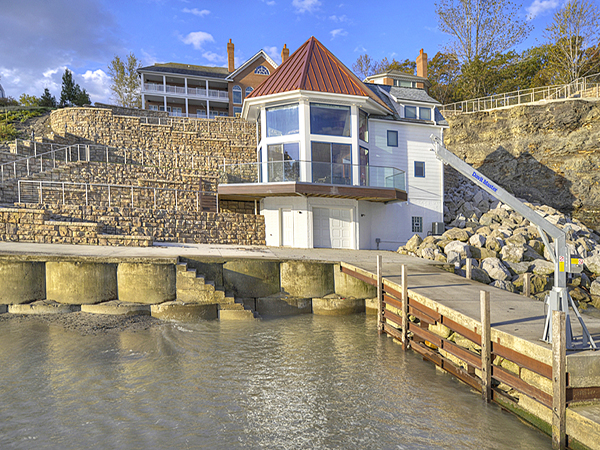Starting from the top down, The Krueger Group let no detail go overlooked in creating a unique boathouse and entertainment space that evolved throughout the project while solving an ever present problem for homeowners who live on the Lake Erie, constant exposure to erosion. Upon completion, the boathouse takes a backseat in comparison to the sheer magnitude of constructing an erosion control wall that rivals any that you will find of the lake. Design and structural features include:
- 1,165 square feet of living space, complete with a full kitchen, 1 1/2 bathrooms, a loft and cathedral ceiling.
- 795 square feet storage garage.
- 1,355 Redi-Rock wall blocks and 173 textured caps.
- 200+ lineal feet of stainless steel and tension cable railing system.
- 900 square feet steel crib pier with concrete cap with a 4,000 lb. davit and 8,000 lb. marine elevator.
- 2,000 square feet concrete pier.
- 2,590 square feet concrete walk from the main house to sea level that is heated by a thermostatically controlled, several hundred thousand BTU boiler.
- 11 gas powered TIKI torches that were installed intermittently throughout the pre-cast concrete wall system and controlled by the flip of a switch.
- Several synthetic turf putting greens.



