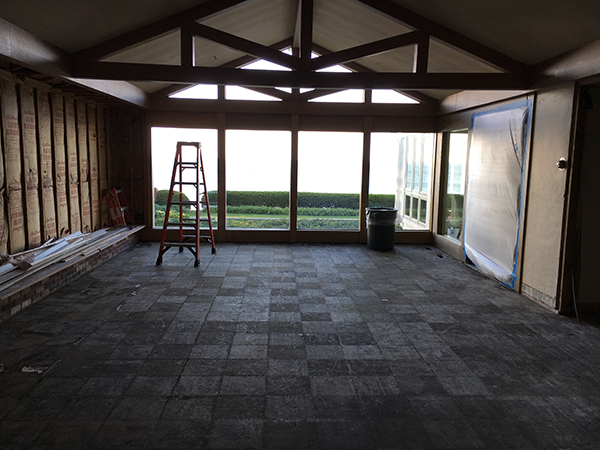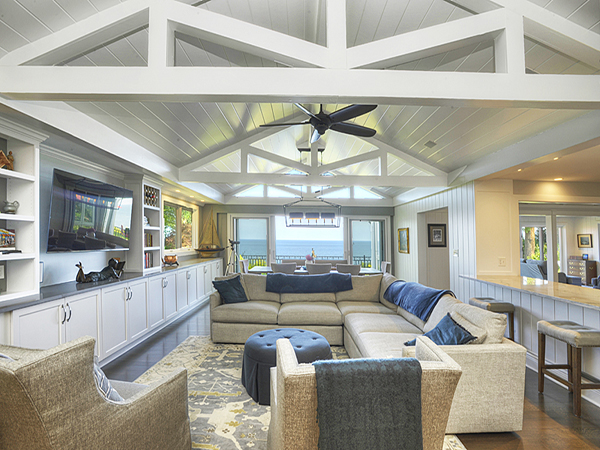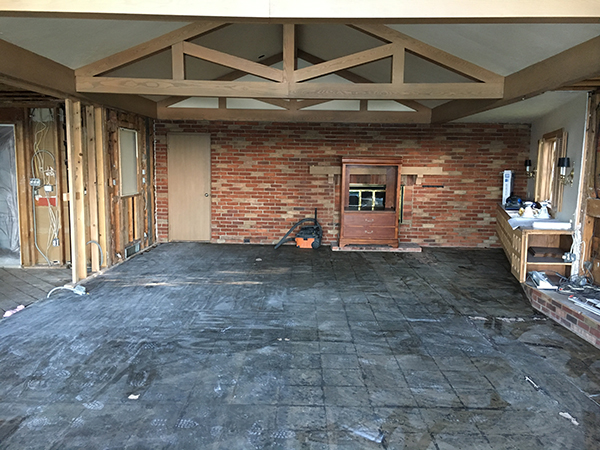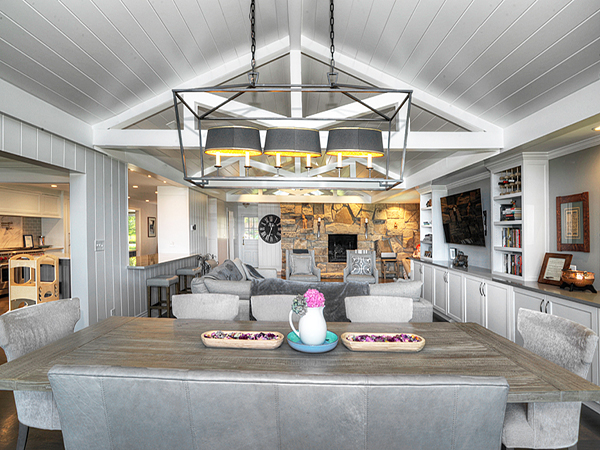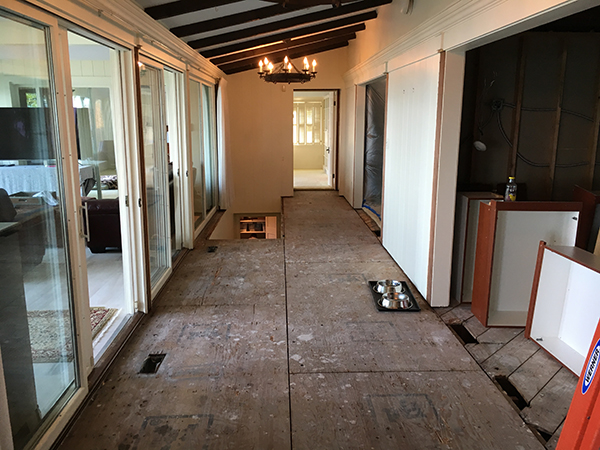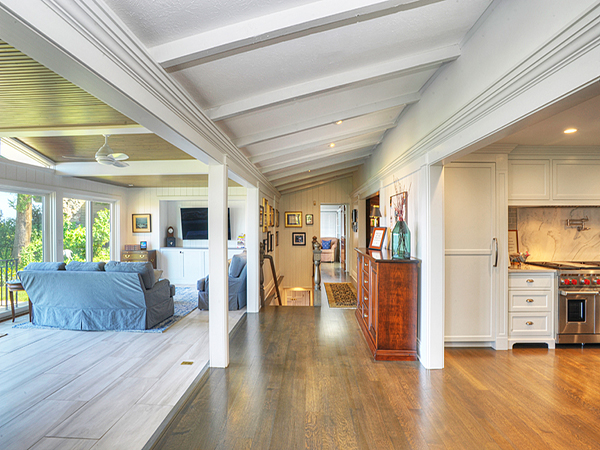This unassuming ranch represented a once in a lifetime opportunity for the homeowners to craft their dream house on Lake Erie. Purchased by empty nesters with grown children and adoring grandchildren, they recognized the potential in the house immediately and looked forward to the day that each room would be full of laughter and lively energy.
The Krueger Group got to work renovating this residence one room at a time. Upon completion, new spaces were crafted on the first and second floor to maximize the abundance of lake views and natural light while supporting easy flow and circulation for day to day living and hosting. Highlights of the renovated home include:
- First floor primary suite with vaulted bead board finished ceiling, and spacious bathroom with heated floor, his and hers vanities and walk-in shower.
- Two private guest suites.
- The entire first floor connected by a gallery with vaulted ceilings.
- An open kitchen with custom cabinetry and ample quartz countertops for hosting family and friends.
- Grand family room with vaulted ceiling, wood wrapped exposed trusses and grand fireplace with a fieldstone feature wall.
- Sunroom off of gallery hall with heated tile flooring.
- Work out room.
Exterior features include:
- 4-car garage.
- Painted HardiePlank lap siding.
- Sandstone feature wall at primary elevation.
- Stone wainscot at select perimeter elevations of residence.
- Circular concrete driveway.
- Sandstone patio that opens to a impeccably manicured, terraced backyard with unobstructed views of the lake.
- A staircase with lighted stairs built into the hillside for direct access to the lake and cottage built by the homeowners.
- Perched on top of a grassy opening with a firepit as it’s centerpiece, the cottage is affectionately referred to as the “treehouse.” The structure is a fully electrified, conditioned space that includes finish details like a standing seam metal roof, half round gutters, and custom built Bahama shutters on the outside and radiant heated tile floor, beverage refrigerator, and wi-fi inside.


