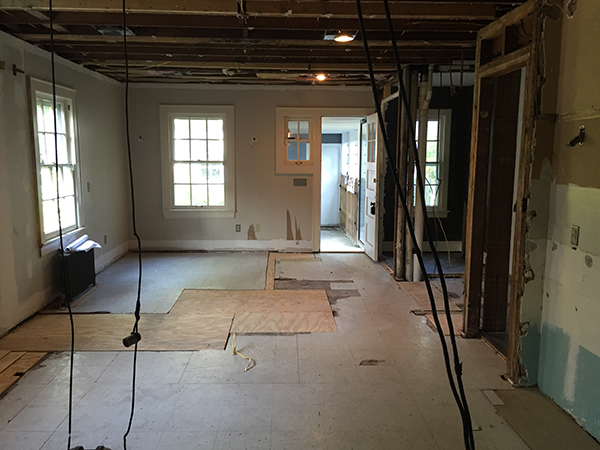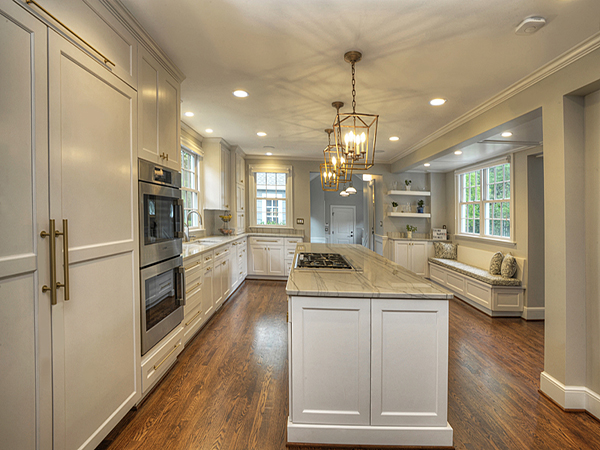The Krueger Group renovated this stately Cleveland Heights residence, just down the street from the historic Fairmount Boulevard District, to meet the needs and aesthetic of this young family.
Upon completion, the new spaces on the first and second floor were designed and finished to support the open space concept, allowing for one space to comfortably flow into the next. Highlights include:
- The main house was connected to the garage at the kitchen, complete with a dog shower and powder room.
- The primary load bearing wall between the dining room and kitchen was re-designed to allow for an open floor plan between the rooms.
- Two upstairs bedrooms were connected to make a true primary suite, complete with a walk-in-closet that leads to a private outdoor patio and primary bathroom with a tile lined walk-in shower.
- A second-floor laundry room was incorporated into the main stairwell.
- The grand staircase at the first-floor foyer, left largely intact throughout the project, was re-finished with the new color and finish palette.
- Final finish details of clean white cabinetry with gold-colored pulls, White Macaubus quartzite countertops, oak flooring and soft gray walls.



