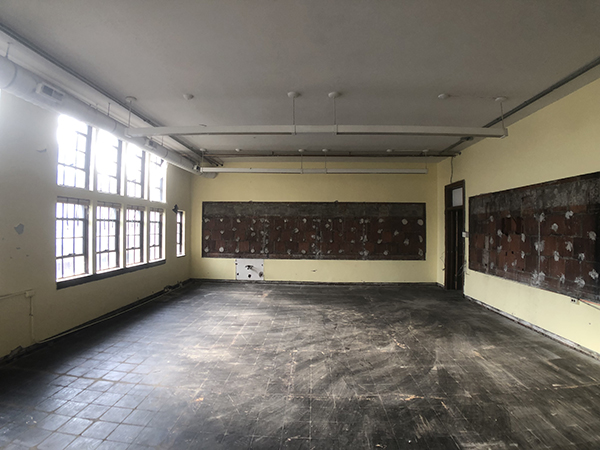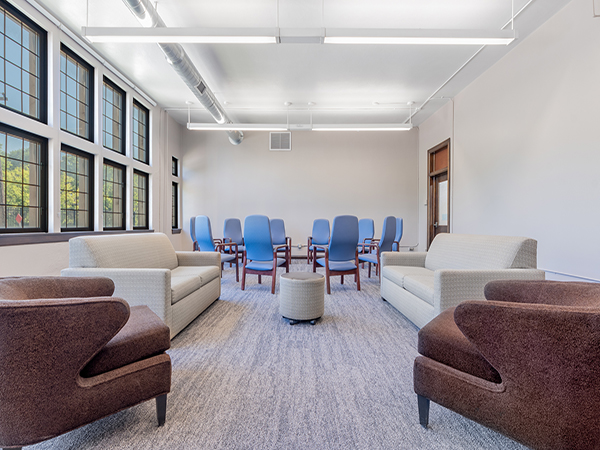The Krueger Group was selected in a competitive public bidding process to renovate the former school building at St. Colman into a sober living community for The Edna House for Women.
The building underwent an extensive exterior and interior renovation, including:
- Replacement of (60) windows at the second floor.
- Full modernization of mechanical systems.
- Installation of a fire suppression system throughout entire building.
- Installation of a ramp at exterior of building to provide handicap access to the buildings 1st floor.
- Extensive cleaning and rehabilitation of original to building metal pan stairs with terrazzo inlaid treads and intricate railing and spindles.
Upon completion of the project, the building’s second floor offers the following to women who are looking to recover from alcohol and drug addiction:
- (10) bedrooms.
- (4) Kitchenettes.
- Communal lounge, laundry room and kitchen.
- Communal bathroom with (3) stall showers.
On the first floor:
- Yoga and exercise studio with high mirrors.
- An executive conference room.
- (2) Support group rooms.
- Computer and GED classrooms for residents.
Finish details throughout the facility include:
- Light fixtures were upgraded to LED lighting.
- LVT, carpet square and natural wood flooring.
- Chalk boards, framed by craftsmen with ornamental moldings were repurposed as dry erase boards in all former classrooms on the first floor.
+ The Land’s article about this project.





