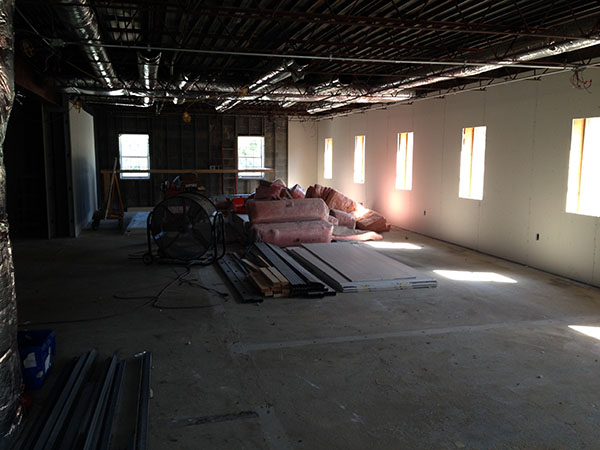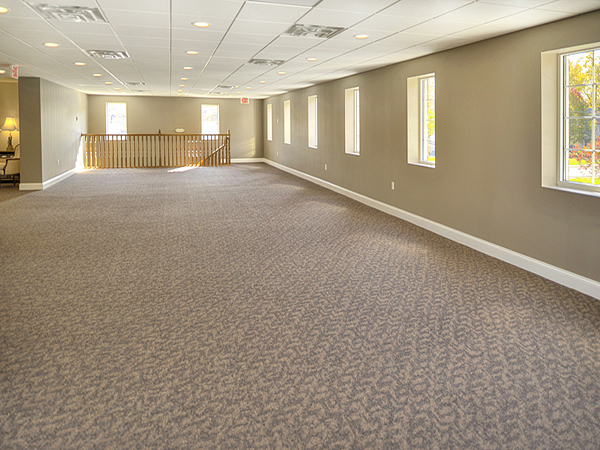

Location
12600 Triskett Road
Cleveland,Ohio44111
The Krueger Group was the design/builder for the Laumer Corrigan Funeral Home & Cremation Center located in Fairview Park, Ohio. Serving as the flagship for this recently created partnership, a 6,800 square feet former call center was renovated into a space that was specifically designed to serve as an alternative to the traditional funeral home with equal parts openness and intimacy.
Design features include:
In addition to the work completed in the interior, new concrete walks were constructed along the perimeter of the building, complete with a new paver stone patio at the Mastick Rd. entrance, and 6 new parking stalls were added to the the existing parking lot which was then top dressed to look like new.
Move the slider to the left or right to view
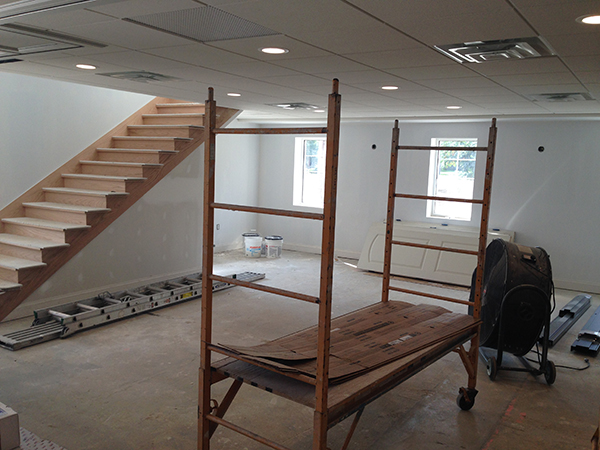
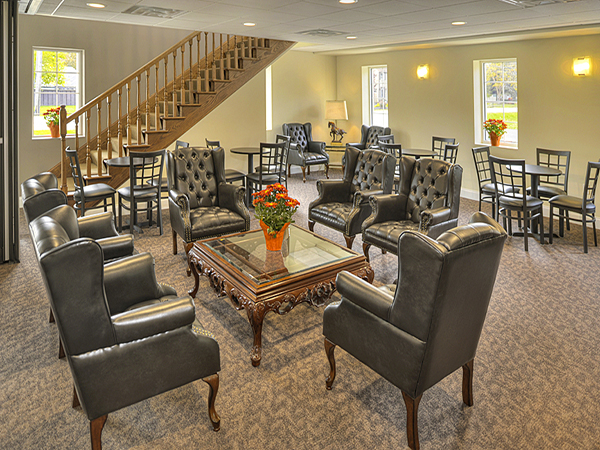
Move the slider to the left or right to view
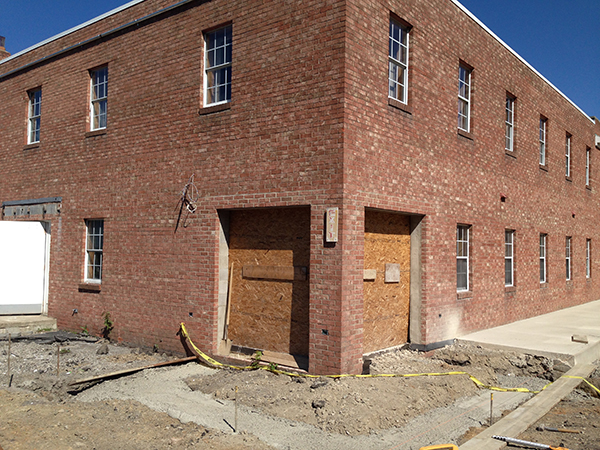
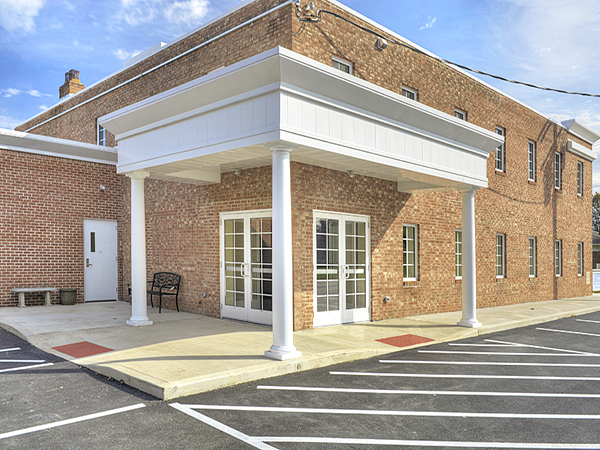
Move the slider to the left or right to view
