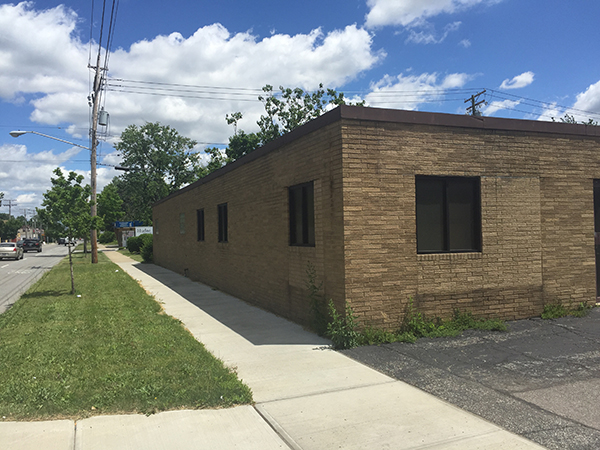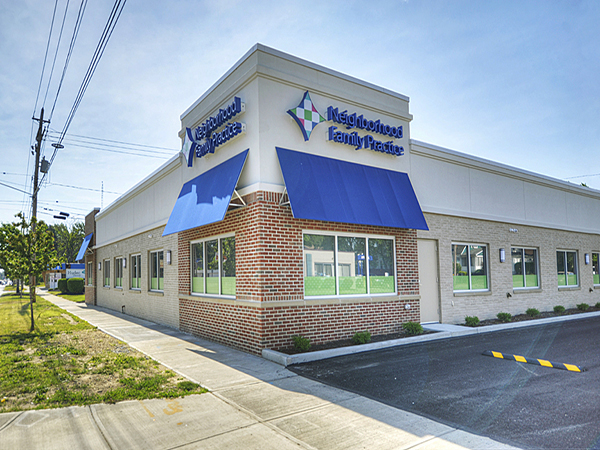The Krueger Group was engaged after a competitive bid selection process to be the general contractor for Neighborhood Family Practice’s new facility in the Bellaire-Puritas neighborhood.
Serving as the fifth clinic for this growing organization, the 6,171 square feet former industrial automation facility underwent a full exterior and interior transformation in order to meet the rigorous standards of an NFP facility and medical clinic. Upon completion, the facility has the following features:
- 9 full exam rooms.
- 3 dental exam rooms.
- A conference room that doubles as a staff kitchen.
- A team room.
- 3 Offices.
- MA Station.
- Lab and clean storage stations.
- A reception desk adjacent to the 16-person waiting room.
Additional scope of work items included:
- Construction of 5’5” Dryvit finished parapet wall at entire perimeter of building.
- Construction of new 19’ and 17’ high masonry architectural corner elements at east, south and west elevations, constructed in front of existing masonry walls.
- Upon completion of exterior renovation, all new and existing masonry was stained
- Replacement of all existing storefront systems.
- 23 car asphalt parking lot.
- New 65’ lineal foot 8’ high board on board wolmenized fence at east property line.
- Full roof tear off and replacement.



