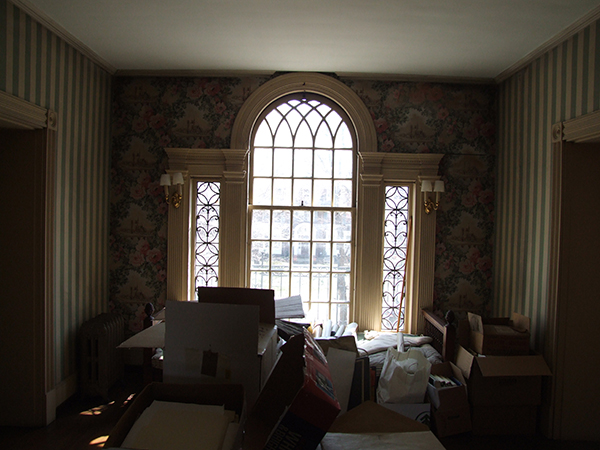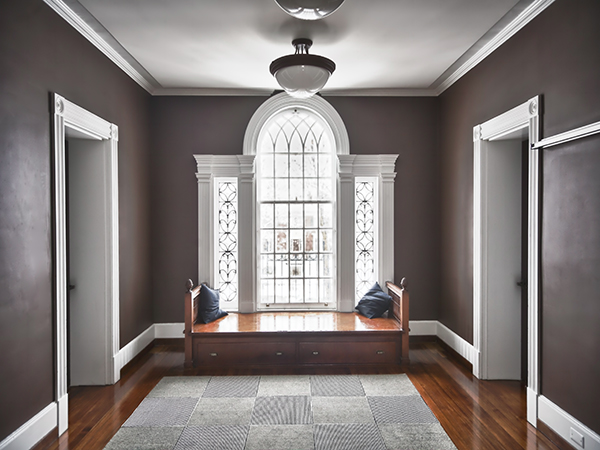

Location
12600 Triskett Road
Cleveland,Ohio44111
For the first private Montessori high school in the country, Montessori Development Partnership chose The Krueger Group to build a high school campus like no other in the cultural center of Cleveland, Ohio.
Since opening in 2008, the Montessori High School at University Circle’s campus has grown to include seven buildings on University Circle’s “Education Row,” accommodating an international student body and growing enrollment. During the first phase of construction, the following scope of work was executed between May and September:
Several years after the school opened, the renovation of the Ferris House and its adjoining coach house and the Friends Meeting House by The Krueger Group was completed adding a dining hall, classroom space, a larger art studio, a theater hall and dorm rooms.
Included in the Ferris House renovation was the build out of the third floor for new home of the Hershey Montessori Training Institute for the North American Montessori Teacher’s Association.
Additional original architects of record include:
With tremendous care and respect taken in maintaining the architectural integrity of these Cleveland landmarks, the Montessori High School campus buildings serve as The Krueger Group’s 1st – 4th and 7th – 10th buildings successfully renovated on Magnolia Drive.
+ In 2011, our renovation of the Straub House at was awarded the “Preservation Achievement Award” from the Cleveland Restoration Society.
Move the slider to the left or right to view
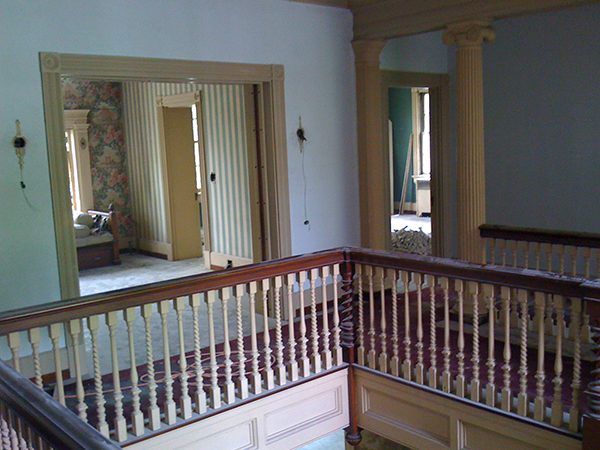
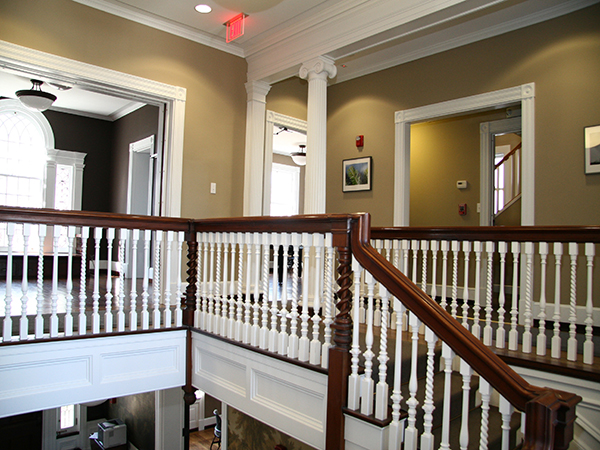
Move the slider to the left or right to view
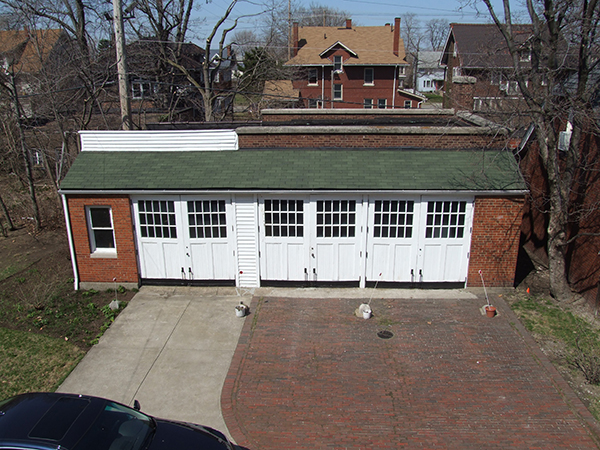
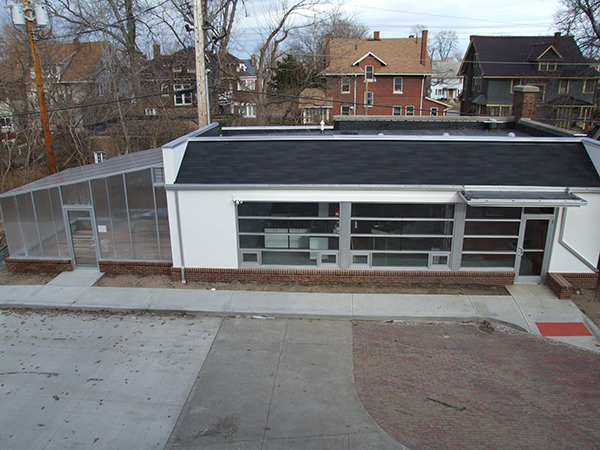
Move the slider to the left or right to view
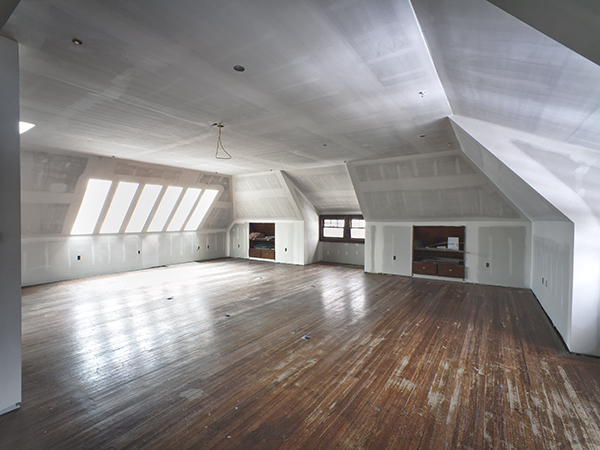
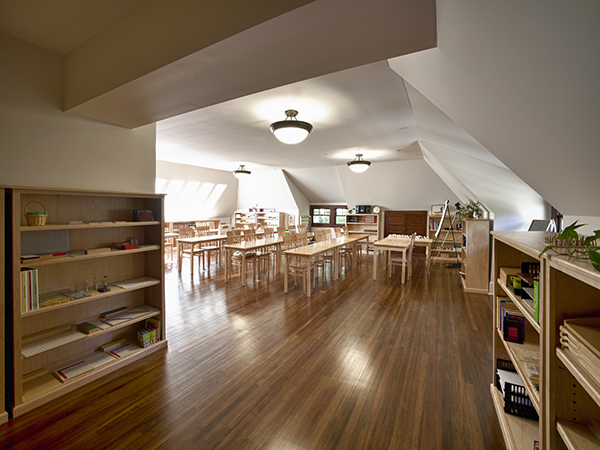
Move the slider to the left or right to view
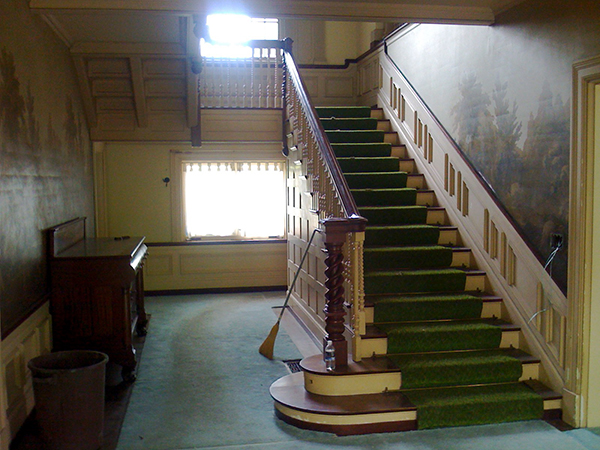
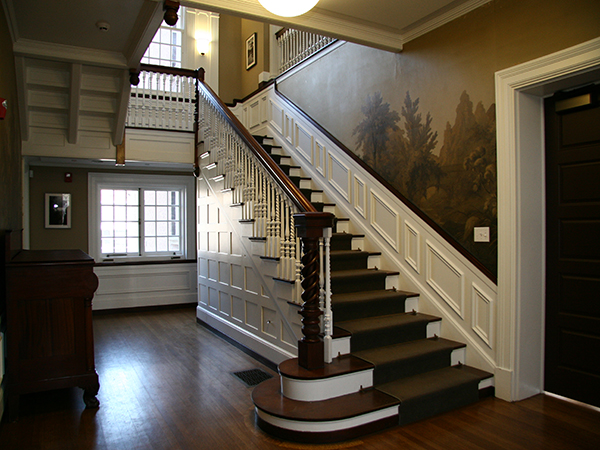
Move the slider to the left or right to view
