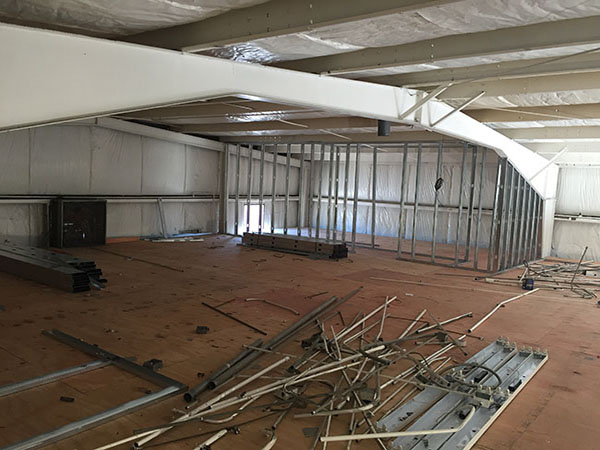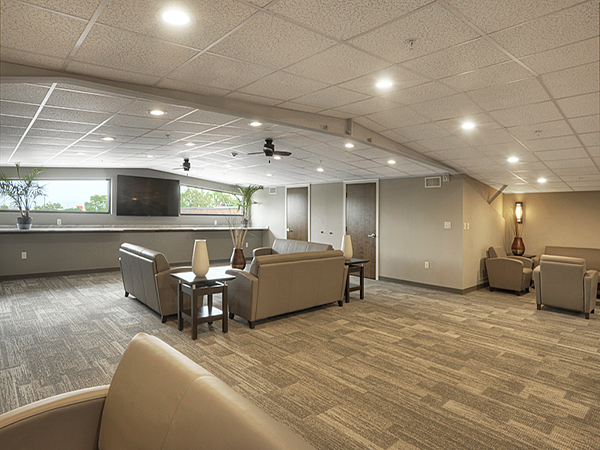

Location
12600 Triskett Road
Cleveland,Ohio44111
The Lantern Center for Recovery is a sober living facility that serves chemically dependent males while setting them on a path to recovery. With the unfortunate and dramatic rise of opiate related overdose deaths, The Lantern’s highly regarded ministry was stretched thin and in need of more square footage to increase their facility’s capacity and they looked to The Krueger Group to serve as general contractor for their long overdue expansion. The overall project was broken up into 2 phases.
The following scope of work was completed in phase I:
The following scope of work was completed in phase II:
Upon completion, the newly connected living quarters added the following:
Move the slider to the left or right to view
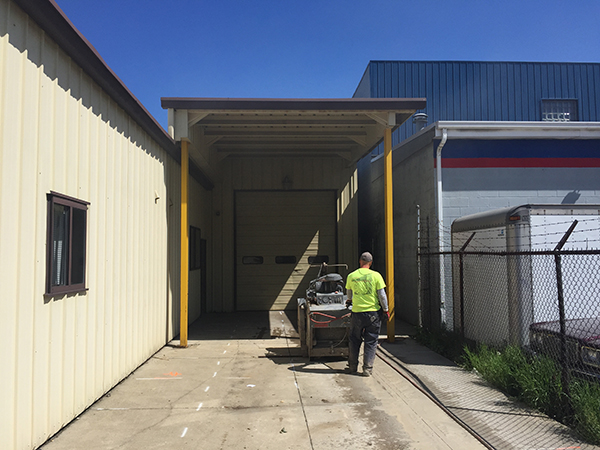
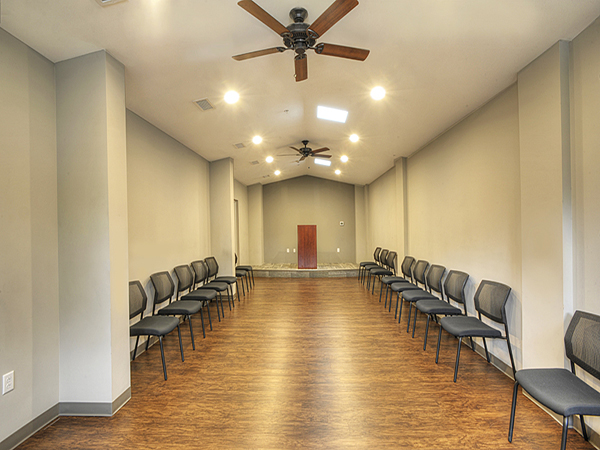
Move the slider to the left or right to view
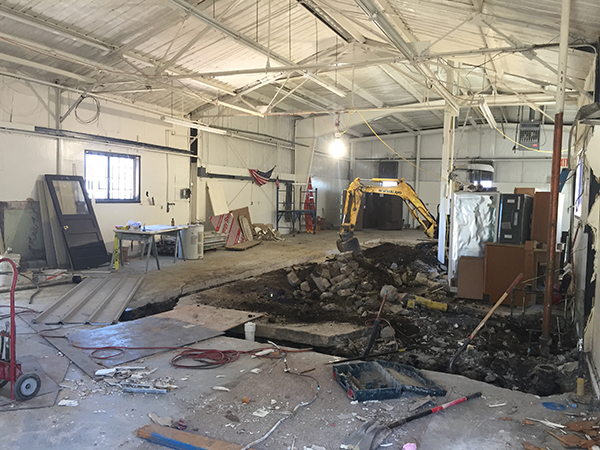
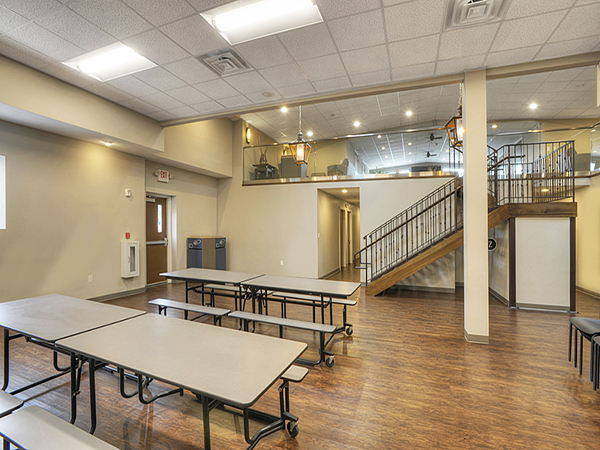
Move the slider to the left or right to view
