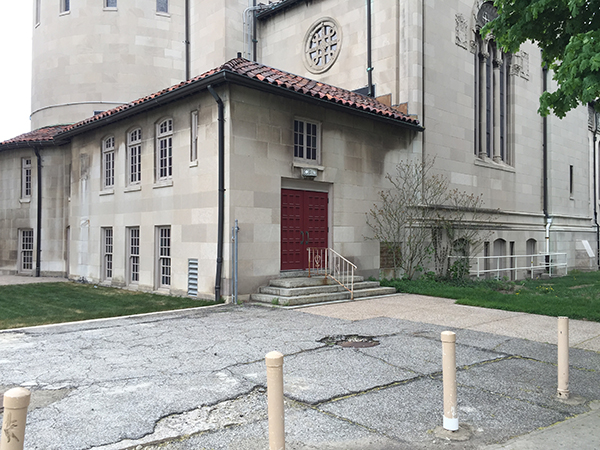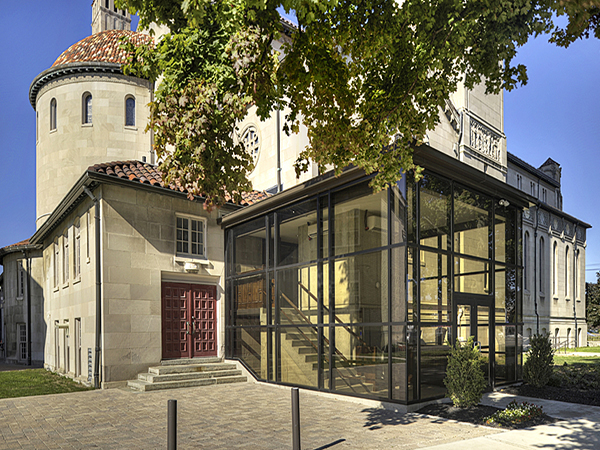

Location
12600 Triskett Road
Cleveland,Ohio44111
The Krueger Group completed the installation of a long overdue 3-stop elevator and enclosure at St. Ignatius of Antioch Church in Cleveland, Ohio. Partially built into the churches former coal bin, the structure was designed to honor the churches history and architectural integrity while eliminating the functional obsolescence of a building that was built in the early 1900’s.
Design features include:
Additionally, the scope of work included restoring the walkway that connected West Blvd. to the church’s primary parking lot. Partially built over the church’s boiler room, the room’s concrete beam ceiling needed to be reinforced with a masonry block structure that was installed from the existing floor to the underside of the beams and filled solid with engineered granular fill and closed off with a concrete cap. New sidewalks were than installed along with 1,500+ square feet or paver stones and a sodded area to add greenspace.
Move the slider to the left or right to view

